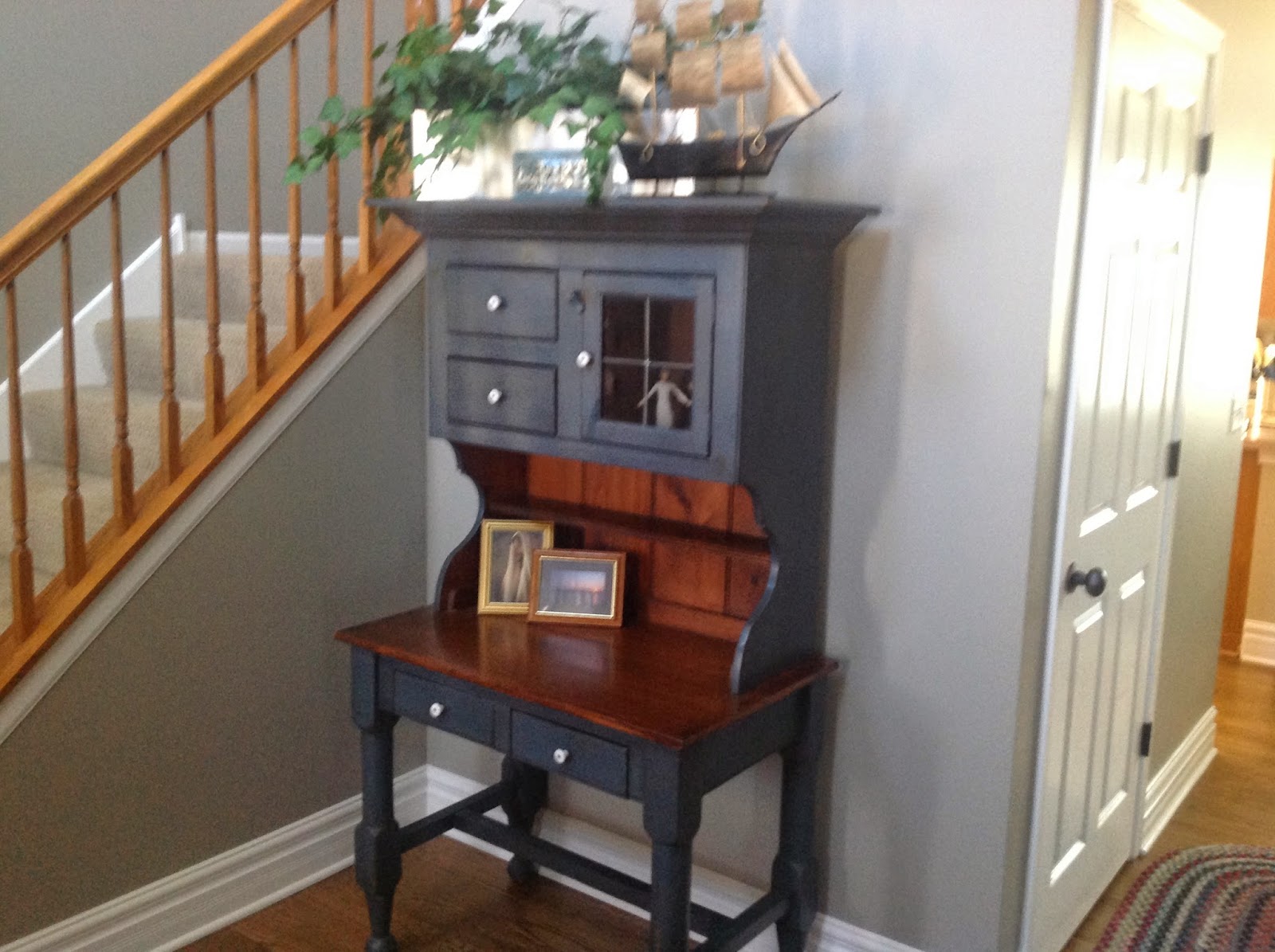I don't know if anyone noticed in previous pictures, but our entire house was covered in brass. It was great in the 90s, but not for now. There is only one thing that is still brass in this house and that's the fireplace insert that will be replaced in the near future.We replaced everything with oil rubbed bronze door nobs/hinges throughout and made all of the bathroom faucets, towel bars, and paper towel holders chrome.
Entryway before
Entryway after
Family Room Before
Family Room After
Kitchen Before
The thing I hated most about the kitchen before was the florescent light that was over the kitchen island. It was the only light in there and it was dark. We added 6 can lights removed the florescent and put in 3 pendants. We also replaced the kitchen nook chandelier. We still have a few other projects down the road. Granite countertops, backsplash and making the upper cabinets taller. We're still debating what to do on that front.
Kitchen After

























No comments:
Post a Comment